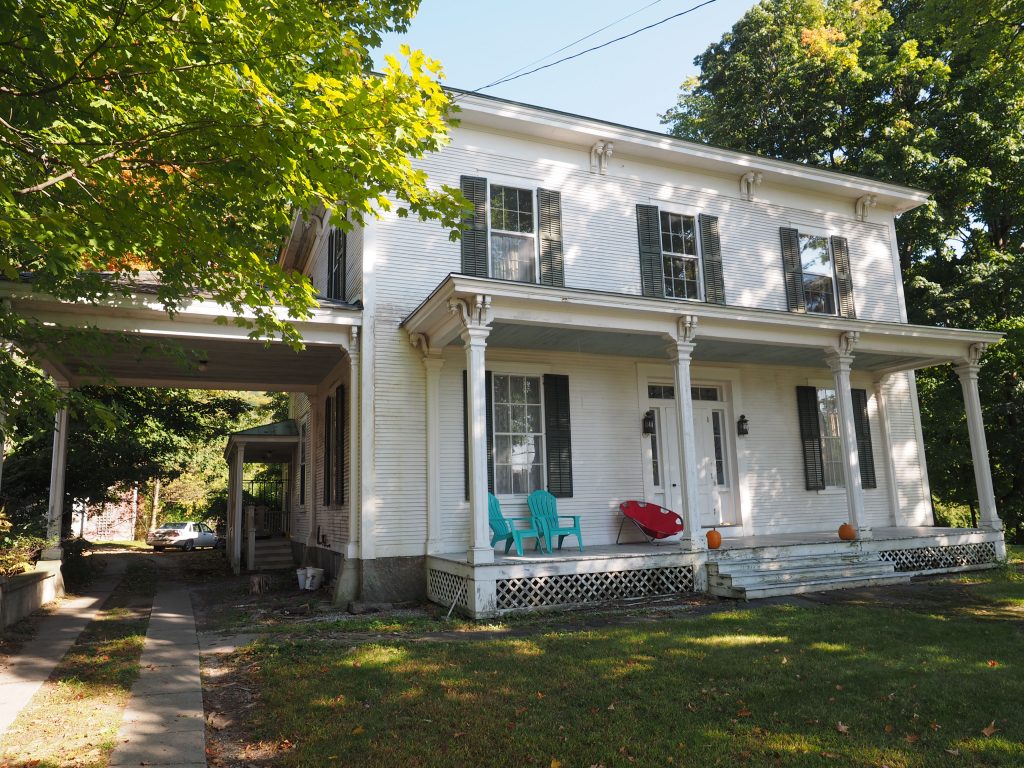Fitting Historic Houses into Bristol Village Cohousing

Vermont is a state of small towns, and among them, the village of Bristol is unique. It is the commercial hub of five rural townships, featuring an old-fashioned Main Street lined with shops and restaurants. A turn-of-the-century Town Hall rises in the center of the village, one part municipal office, one part cultural center. Across the street is the town green, with a new wooden playground, a band shell for summer concerts, and benches for taking it all in.
In this central part of town, just across from the village green, are three historic structures, the future site of Bristol Village Cohousing. In a town filled with postcard-perfect older homes, these buildings are an important part of the town’s self-image. So when all three were placed on the market, there was an opportunity to preserve a piece of the town’s history, while creating an infill community to enliven the town today.
Fitting historic houses into our plans
The three old houses are located on 2 ½ acres, a large enough parcel for 14 homes of various sizes and types. The new development, which will begin construction in June, will largely preserve the existing structures. The oldest of these – built around 1810 – will be converted into a duplex. The building next to it is in rough shape – only the façade will be retained, with four new flats located in its footprint. A new triplex will be built next to that, with a townhouse unit connected to two flats. In addition, five new cottages will be built on site. The housing units will be built around a common green, with two large barns for storage or activities. There is abundant space for a community garden.
Prominent among the older buildings on our site is the Peake House, an Italianate beauty built in 1863. Lovingly preserved by the Peake family for 120 years, the house now sports a modern kitchen filled with sunlight, and large enough to form the heart of a cohousing common house. The large airy home has three additional first floor rooms, for community gatherings, games and whatever else the community desires. Three large bedrooms upstairs can be used as guest rooms for visitors. A fourth bedroom can become a studio apartment, office space or playroom for kids.
A walkable lifestyle
As important as preserving the historic feel of the village is the re-creation of a lifestyle that is largely walkable. Shops and restaurants, schools, banks and the post office are all within a block or two of our site. The library, the gym, cafes and medical services are all close at hand. And augmenting the local cultural offerings of Bristol is the nearby college town of Middlebury. The area has become the center of a renaissance of vineyards, cideries and breweries, (and a charming teahouse for the more sober-minded). Shuttle buses connect Bristol to Middlebury, as well as the cities of Vergennes and Burlington.
Energy Efficient Homes
Minimizing energy consumption is also a guiding principle of the construction. Homes are designed to high performance standards, with energy use kept low by extra insulation, air sealing and energy star appliances. The homes will be heated and cooled by air pumps. Building materials have been chosen for durability and low maintenance, with petroleum-based products avoided if possible.
To find out more about Bristol Village Cohousing, please check out our website: bristolcohousing.com. And feel free to contact us for more information or to arrange a visit and tour. Jim Mendell is our Membership Coordinator: you can reach him at jim.mendell@bristolcohousing.com, or by cell – (802) 734-0798. A few homes are still available, and we are welcoming new members. We hope that you will join us!
Category: Site Design
Tags: Design, design process, Green, sustainability
Views: 1353

