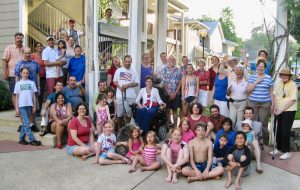Cohousing Classifieds
Takoma Village Cohousing
Multi-generational, Urban
Washington, 20012
- Move in year :
- 2000
- Number of units :
- 41+
- Land size:
- <2 acres
- Developed acreage :
- N/A
Description:
Takoma Village is a multi-generational cohousing community made up of 43 privately owned townhouses and flats. Our numbers fluctuate, but the community usually includes 65 to 70 adults and 15 to 20 children. Residents range in age from infants to octogenarians. Typical of most cohousing communities, we represent many interests and occupations. We have members from many ethnic, religious, and cultural traditions; residents of differing sexual orientations; and neighbors with varying levels of ability. We’re a mix of omnivores, vegetarians, and vegans who nevertheless enjoy sharing meals together.
Breaking bread together is one of the main ways we build social bonds, so participation in community meals is expected. We have a group that eats together every Monday, monthly potlucks and brunches, summer cookouts, and delicious holiday feasts. Workers share lunch together on work days.
We are largely self-managed. At Takoma Village, each adult is expected to join one or more of our many teams and contribute six hours per month to carrying out the tasks of managing our finances, coordinating social activities, keeping the building in good repair, and landscaping the grounds. Efforts may include working on team projects or completing gardening, cleaning, or maintenance tasks on community work days, which are scheduled 10 times a year.
We are formally structured as a condominium, but we function non-hierarchically. We make major decisions together by consensus, taking the time to listen to and discuss each other’s concerns until we find creative solutions that work for everyone. We discuss and deliberate in membership meetings, which are held monthly. Less sweeping decisions may be made by a team after informing the community and addressing any concerns that are raised.
The 3,800 square foot common house is the social hub of our community. The central feature is a large dining room that is also used for meetings and parties. The attached kitchen is fully equipped for cooking community meals and preparing for parties and special events. It’s common to find children playing dress-up in the playroom, someone watching TV in the living room, or folks reading or chatting in the sunroom or fireplace nook. The common house also has several spaces with shared equipment, such as the office, laundry room, exercise room, and workshop. Two guest rooms are available to all.
Outdoors, we share spaces for grilling, gardening, and play. The paved piazza includes an area for grilling and eating al fresco and a tot lot for toddler play. Elsewhere on the property are several raised-bed gardens used for growing herbs and vegetables. A grassy fenced area at the rear of the property provides space for a hammock, a two-story fort, a sandbox, a tether ball, and running and romping by humans and dogs alike.
We encourage environmentally responsible living. From the beginning, we incorporated features designed to conserve energy and used green products in the construction of our homes. All 43 homes and the common house use geothermal heating and cooling. In 2015, we installed solar panels on our rooftops and now provide power for the common spaces and generate enough electricity to return some to the grid. Takoma Village is an infill development, densely built on only 1.4 acres of land. Our location near Metro and bus lines allows many of us to commute by public transit, while cyclists use the dedicated bike lanes.
The homes at Takoma Village are a mix of 20 flats and 23 townhouses. Nearly 90 percent of our homes are visitable by people in wheelchairs. The flats have one or two bedrooms and are located at ground level or are accessible by elevator. The two-story townhouses have two to four bedrooms. The homes range in size from 658 to 1,921 square feet of living space and usually have an open floor plan designed to make the compact dwellings feel light and airy. Most homes have an outdoor seating area in the front and a balcony or small deck in the back. Each household has one assigned parking space in the lot at the rear of the property.
We welcome new residents who are well-informed about Takoma Village and eager to become active participants in the community. You are invited to participate in our tours, meetings, social events, and work days in order to learn more about us. Please contact us to request a schedule or to let us know if you’d like to be added to our email notification list. You’ll be among the first to be alerted when a home is announced for sale or rent and you’ll be kept informed of the dates for our quarterly tours.
Shared Property
- Common House
- Guest Rooms
- Community Garden
- Playground
- Workshop
- Laundry
Accessibility
- Some units visitable
Welcomes Visitors (fee may apply)
- Common Meals
- Guest Rooms
- Scheduled Tours
- Individual Tours
- Meetings
- Work Days
Decision Making
- Consensus
Meals
- 1-2 meals per week
Meal Participation
- Optional participation
Vision
- N/A
Contact Information
- welcome@takomavillage.org
- 202-573-9113


