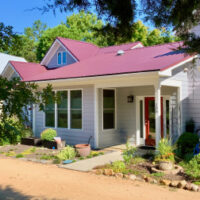Cohousing Classifieds
South-facing 108 Elderberry Lane basks in sunlight from sunrise to sunset! Five front-facing windows and three solar tubes bring light into the living area year-round. This home feels bright and inviting.
An interior unit in the North Quadraplex, 108 is conveniently located across from the West Grove and the Common House (affectionately known as the Hive). The community hot tub is also just a short walk from the front door.
You don’t have to be a gourmet chef to live here, but this is one of the best-designed kitchens at Elderberry. This beautifully appointed kitchen features a large, two door stainless-steel refrigerator, glass-top stove/range, built-in microwave, dishwasher and an abundance of cabinets. There is also a bar-height counter and 4-foot-wide pantry adjacent to the counter.
The 9-foot ceilings and open plan kitchen-dining-living area allow you to configure its 898 square feet of living space to suit your needs. Cortec Plus floors throughout are in beautiful Red Hickory and easy to maintain. All window treatments are included with the house.
This house offers accessibility features that make aging in place easier, including a flat floor plan, wide doors, and a bathroom with spacious walk-in shower with grab bar.
A unique feature of 108 is a laundry room off the bedroom that includes a two-year old stackable washer-dryer set. From this room is the door into the back yard.
The area directly behind the house is one of the largest at Elderberry and is mostly undeveloped, allowing you to make your own space for a patio, garden or a pleasant spot to entertain friends or simply enjoy the forest behind you.
Learn more about Elderberry Cohousing at https://www.elderberrycohousing.com
To arrange a visit to this home and begin your membership process, contact Karolyn Mangeot at richard.mangeot@usa.net.








